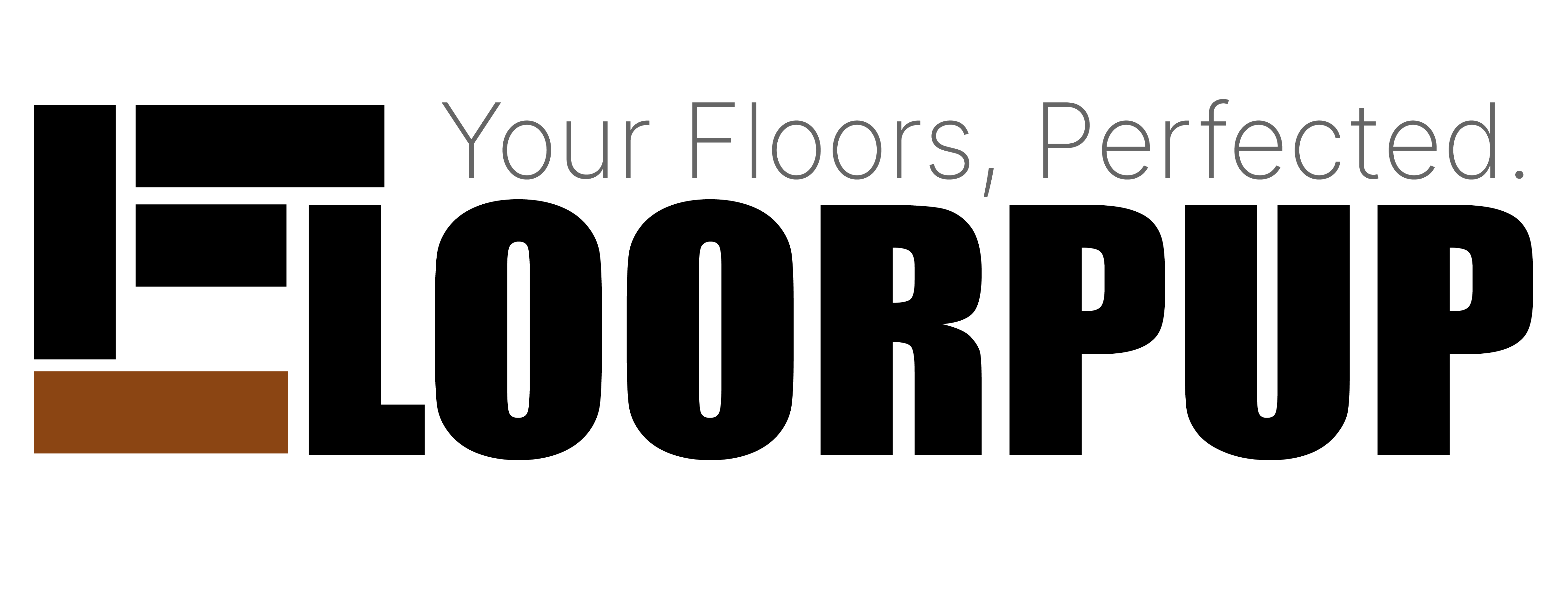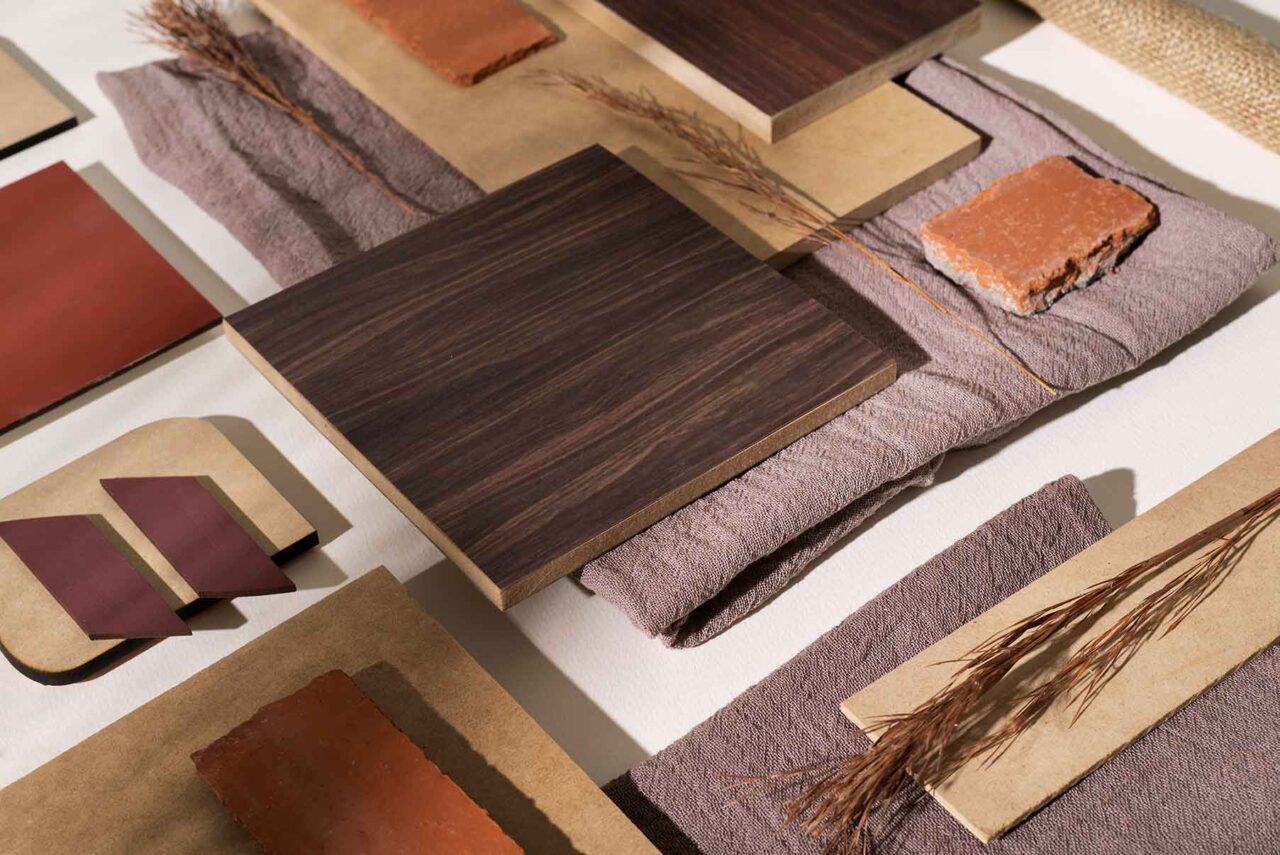When you step onto a floor, it might seem simple and mundane. Nevertheless, beneath your feet is an intricate structure that delivers stability, durability, and safety. Floors extend beyond mere walking surfaces; they constitute a multi-layered system meticulously crafted to endure the rigors of time. This comprehensive guide will explore the intricate layers that make up your floors, discussing their functions, materials, and importance.
1. The Floor Covering
Let’s begin with the most visible layer—the floor covering. You see and interact with This part of the floor daily. It comes in various materials, each with unique characteristics, aesthetics, and functionality. Your floor covering choice depends on personal taste, budget constraints, and the space’s overall design.
a. Hardwood
Hardwood flooring exudes elegance and timelessness. Its durability is known and can last for generations if properly maintained. The natural beauty of wood grain adds warmth and character to any room.
b. Laminate
Laminate flooring provides an affordable alternative to hardwood. It often mimics the look of wood or stone and is highly durable, making it a popular choice for high-traffic areas.
c. Vinyl
Vinyl flooring is versatile in various designs, including wood, tile, and stone patterns. It’s waterproof, making it suitable for kitchens and bathrooms.
d. Carpet
Carpeting is soft and comfortable underfoot, providing insulation and sound dampening. It’s available in countless colors and textures, allowing endless design possibilities.
e. Ceramic
Underneath the underlayment, there’s the subfloor, which is like the strong foundation for your floors. It’s what everything else sits on…
2. The Underlayment
Directly beneath the floor covering is the underlayment, a layer often overlooked but critical for the performance and longevity of your floor. The underlayment serves several vital functions:
a. Sound Dampening
One of the critical roles of the underlayment is to reduce sound transmission between floors. It acts as a buffer, minimizing the impact of footsteps and other noises.
b. Moisture Protection
The underlayment safeguards the floor covering from potential water-related harm in spaces susceptible to moisture, such as bathrooms and kitchens. In the case of carpets, it also prevents spills from penetrating through to the subfloor.
c. Smooth Surface
The underlayment provides a smooth and level surface for the floor covering to rest on. It helps prevent unevenness or imperfections from telegraphing through the flooring material.
d. Padding (for Carpet)
In the case of carpeting, the underlayment serves as padding, enhancing comfort underfoot. It provides a cushioning effect and improves the overall feel of the carpet.
The choice of underlayment material depends on the specific needs of the floor covering.
3. The Subfloor
Below the underlayment, you’ll find the subfloor, a crucial layer that plays a central role in preserving the structural strength of your floors. The subfloor serves as the fundamental base upon which all other components rest.
There are several materials commonly used for subflooring:
a. Wood Planks
Though rarely used today due to cost and labor considerations, wood planks were once a common subfloor choice. They required precise cutting and nailing, making installation labor-intensive.
b. Plywood
Plywood emerged as a superior alternative to wood planks in the 1950s. It consists of multiple thin layers of solid wood glued together at 90-degree angles. This construction results in a strong and rigid structural sheet.
c. OSB (Oriented Strand Board)
OSB, introduced in the 1970s, is another widely used subfloor material. It’s made by layering large wood chips, gluing them, and pressing them into sheets. OSB is often more cost-effective than plywood.
Each of these subfloor materials has its advantages and disadvantages. Plywood is known for its strength, resistance to swelling when exposed to moisture, and suitability for all types of floor coverings. OSB, while cost-effective, can swell at the edges when wet and may not be suitable for ceramic and tile installations.
d. Concrete
Concrete is the subfloor material of choice in specific settings, such as high-rises and basements. It’s incredibly dense and complex, providing a solid foundation for flooring. However, working with a concrete subfloor presents unique challenges.
Concrete can be difficult to nail into, and it has the potential to allow moisture to seep through. Therefore, a moisture-resistant underlayment or barrier is typically required when dealing with concrete subfloors. Additionally, installing hardwood floor coverings on concrete can be particularly challenging, as the subfloor must be exceptionally smooth, and special installation techniques may be necessary.
In some cases, a floating subfloor is installed over concrete. This consists of tongue-and-groove panels of OSB adhered to a base layer of plastic or rigid foam insulation, creating a stable surface for the floor covering.
4. The Floor Joists
All other subfloor materials and flooring layers rest on floor joists except for concrete subfloors. Floor joists are the hidden heroes of your flooring system, providing structural support for everything above. Here are some critical points about floor joists:
a. Materials
Floor joists are typically made of engineered wood, laminated wood, or dimensional lumber. The choice of material depends on the design and structural requirements of the building.
b. Structural Support
Floor joists are responsible for evenly distributing the weight of the floor covering, furniture, and occupants across the subfloor and foundation below. They ensure that the floor remains stable and safe for use.
c. Universal Presence
With very few exceptions, every type of building, whether residential or commercial, relies on floor joists to provide structural integrity. They are essential components of any structure with a floor.
Conclusion
In summary, the construction of a floor is a carefully orchestrated process, with each layer playing a vital role in creating a sturdy, resilient, and safe surface. From the visible floor covering that reflects your style to the hidden subfloor and joists that provide structural support, every element contributes to the overall performance of your floors.
While there are instances where flooring systems may have fewer layers, the standard composition typically includes the floor covering, underlayment, subfloor, and floor joists. These layers work together to ensure your floors remain solid and dependable for years.
Enhancing your living space has never been easier with FloorPup! Explore our wide selection of hardwood flooring, get expert floor care and maintenance tips, and find inspiration in our gallery. Our professional floor fitters, skilled driveway pavers, and reliable carpet repair services ensure top-quality results. Learn more about our commitment to quality on our about us page. Visit FloorPup and transform your home today!
FAQS
What is the underflooring called?
The underflooring is commonly referred to as the “subfloor.” It is the foundational layer beneath the visible flooring material, providing structural support and a stable surface for the finished floor covering. Depending on the construction type and flooring material, subfloors are typically made of plywood, oriented strand board (OSB), or concrete.
What goes under flooring?
Typically, it’s an underlayment or subfloor. The underlayment provides cushioning, insulation, and a smooth surface for the flooring material to adhere to, while the subfloor offers structural support, forming the foundation for your flooring. Together, these layers ensure a successful and comfortable flooring installation.
What board is used for underflooring?
Usually, regular paver blocks are about 200 millimeters long, 100 millimeters wide, and 60 millimeters thick. But remember, these sizes differ based on who makes them and the specific project needs. People often use these measurements for outdoor spaces like driveways, paths, and patios.
What is under a wooden floor?
Usually, you’ll find a subfloor made of plywood or oriented strand board (OSB) that sits over the floor joists. This subfloor is a stable foundation for securing wooden planks or boards, ensuring a level and durable finish for your flooring.


